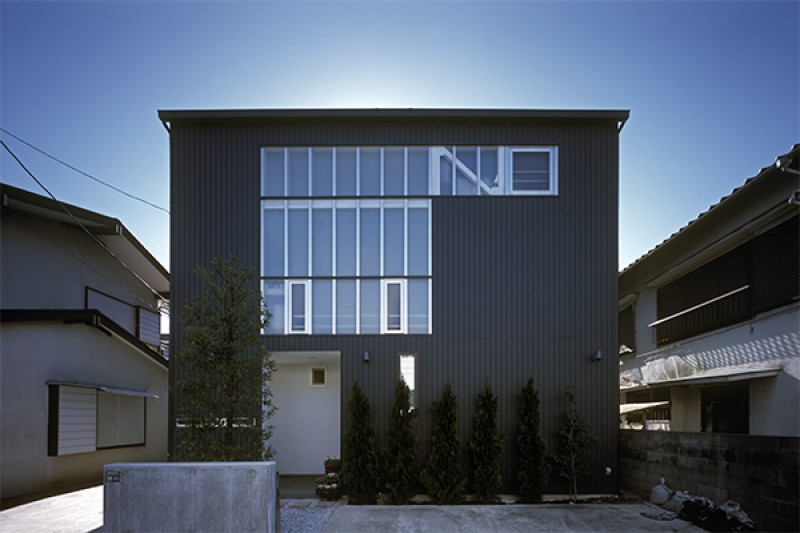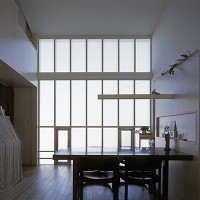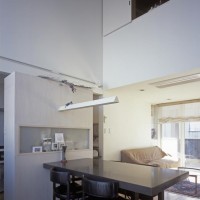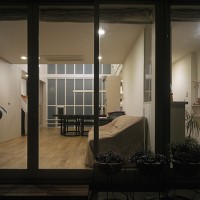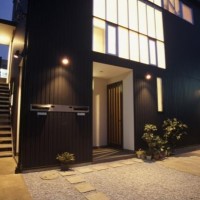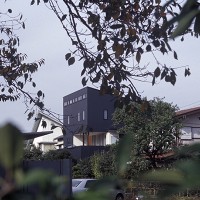この計画は御両親が住まわれていたところに、御両親、夫婦と子供3人のための完全分離型の2世帯住宅への建て替えである。7人家族が生活するスペースをいかに広々ととるかが課題であった。必然的に多くなる部屋をコンパクトに組み合わせ、親世帯を 1階と2階の一部、子世帯を2階と3階とした。 親世帯の 2階部分は子世帯からの使用も可能でフレキシブルに対応出来かつ、親世帯の寝室への音の緩衝帯となっている。 また、コンパクトにすることで表面積も小さくなり外断熱にも効果的となると同時に中心に柔らかく包まれた天井の高い心地よいリビングが出来た。
The program is to rebuild a house for 2-families in relatively condensed residence area. In order to satisfy needs of big family, rooms are fitted compactly in a cube, which also make the surface small for the thermal advantage. The house is separated in two parts, 1st floor for the parents and 2nd and 3rd for daughter’s family.

