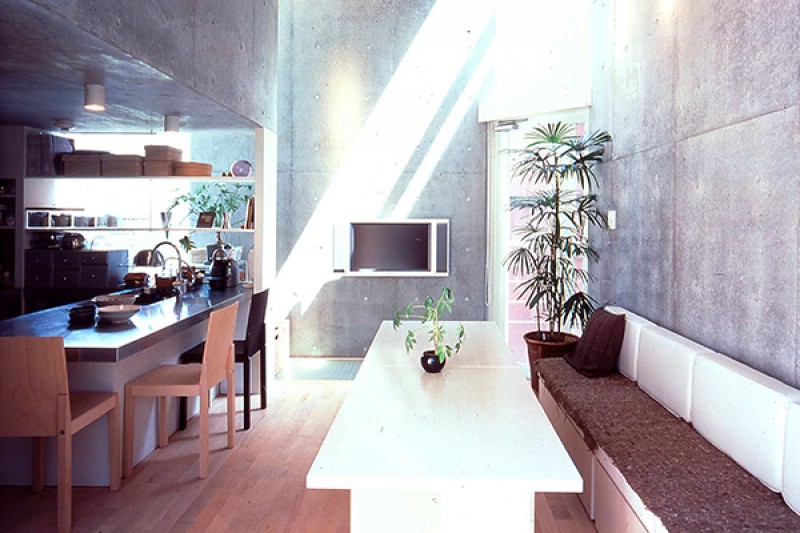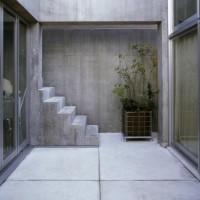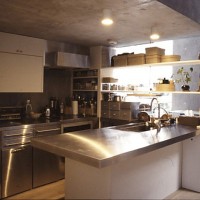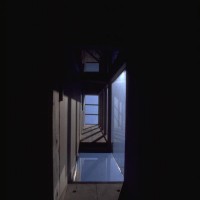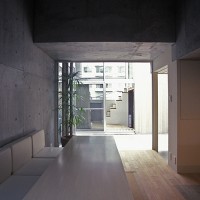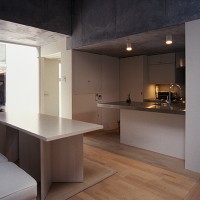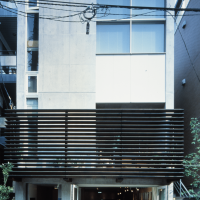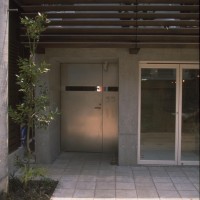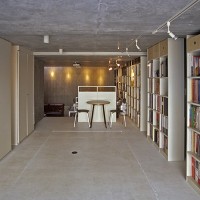密集した都心にある敷地は細い袋小路にあり、周囲を建物に閉ざされている。また、比較的狭い敷地に駐車場、オフィス+2世帯住宅と盛り沢山のプログラムである。そこで半地下のオフィスからペントハウスまで繋がるライトウェルそして各階で突き抜ける長手方向の軸に外部空間を作ることにより広がりのある豊かな空間となっている。
The house is built in center of the city very condensed with all surroundings more than 4 stories. Program is to include 2 families residence and an office with a parking space on a land of 91㎡. Two axes are designed, vertical and horizontal. Vertical one is a light well from the penthouse to the office sunk in ground. Horizontal one is on each story, which pierces through south to north. On this axis, exterior spaces are intruded.

